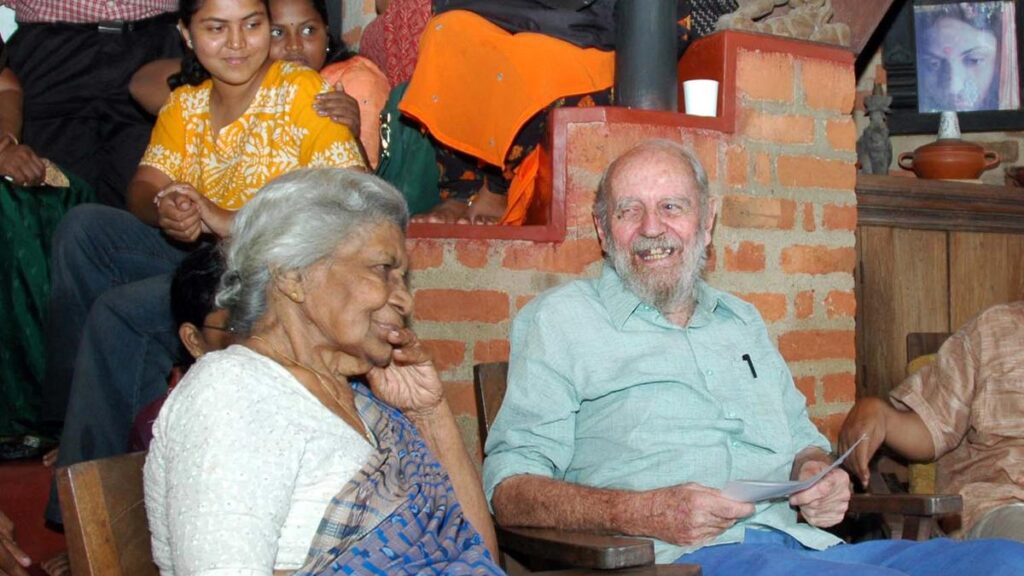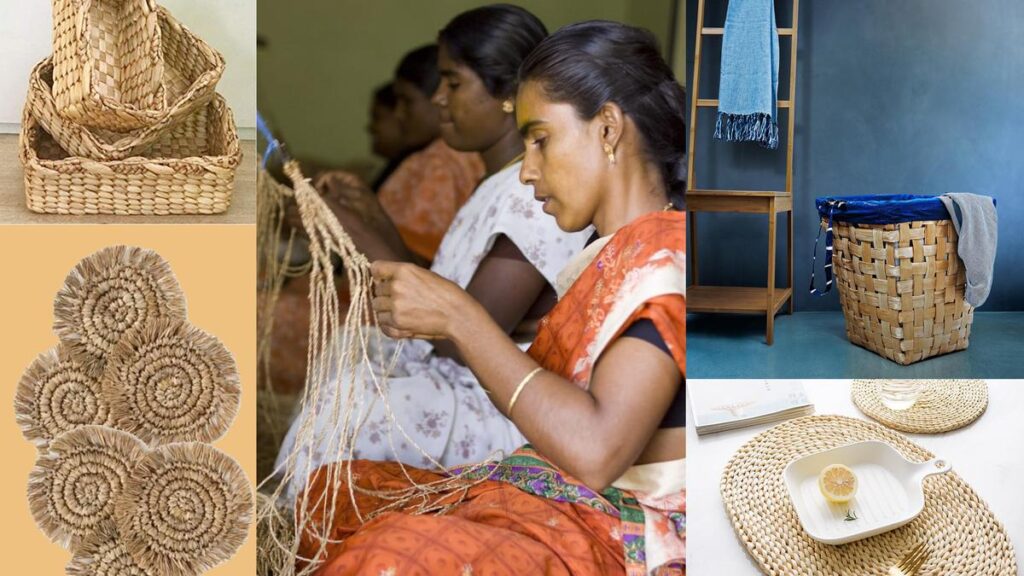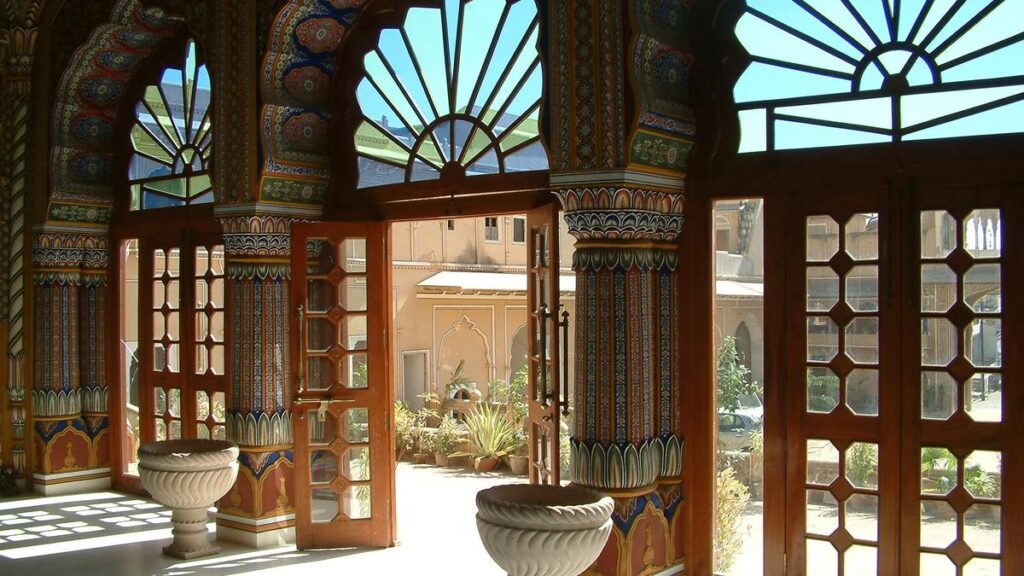Surprises abound in every Laurie Baker building. The iconic architect, and champion of sustainable housing, was an artist and Gandhian who built spaces that had character. His buildings were not monotonous rectangular spaces that conformed to a pattern. Instead, inside his buildings, light paints picturesque interiors; cleverly-laced doors and windows in different sizes and shapes bring the outdoors indoors; exposed, red bricks create the perfect backdrop for lush tropical gardens; ceilings dip, rise and twirl around.
Using local building materials and fusing elements and methods of vernacular architecture in his design, he pioneered architecture that was affordable to all.
Born in 1917 in Birmingham, UK, Laurence Wilfred Baker, a.k.a. Laurie Baker, made the southern state of Kerala his home in 1963 and lived in Thiruvananthapuram from 1969 to 2007, inspiring generations of architects with his architectural vocabulary and humanitarian approach.
Five award-winning architects talk about their favourite Baker building while Baker’s daughter Vidya Radhakrishnan reminisces about The Hamlet, the home that Baker built in Thiruvananthapuram.
Laurie Baker Heritage Walk
Mitraniketan Social Service Society and Centre of Science and Techology for Rural Development (Costford) conduct a walk through Laurie Baker’s first projects in Kerala, which were in Vagamon. The walk is on May 17, 18 and 19. Contact: 9495948600
Benny Kuriakose
Founder of Benny Kuriakose and Associates
Benny Kuriakose
| Photo Credit:
Special Arrangement
There was a church designed by Laurie Baker in Thiruvalla, a combination of modernity and tradition. Although Baker designed a few churches, this one was unique since Baker’s approach to designing this church blends traditional techniques with modern sensibilities.
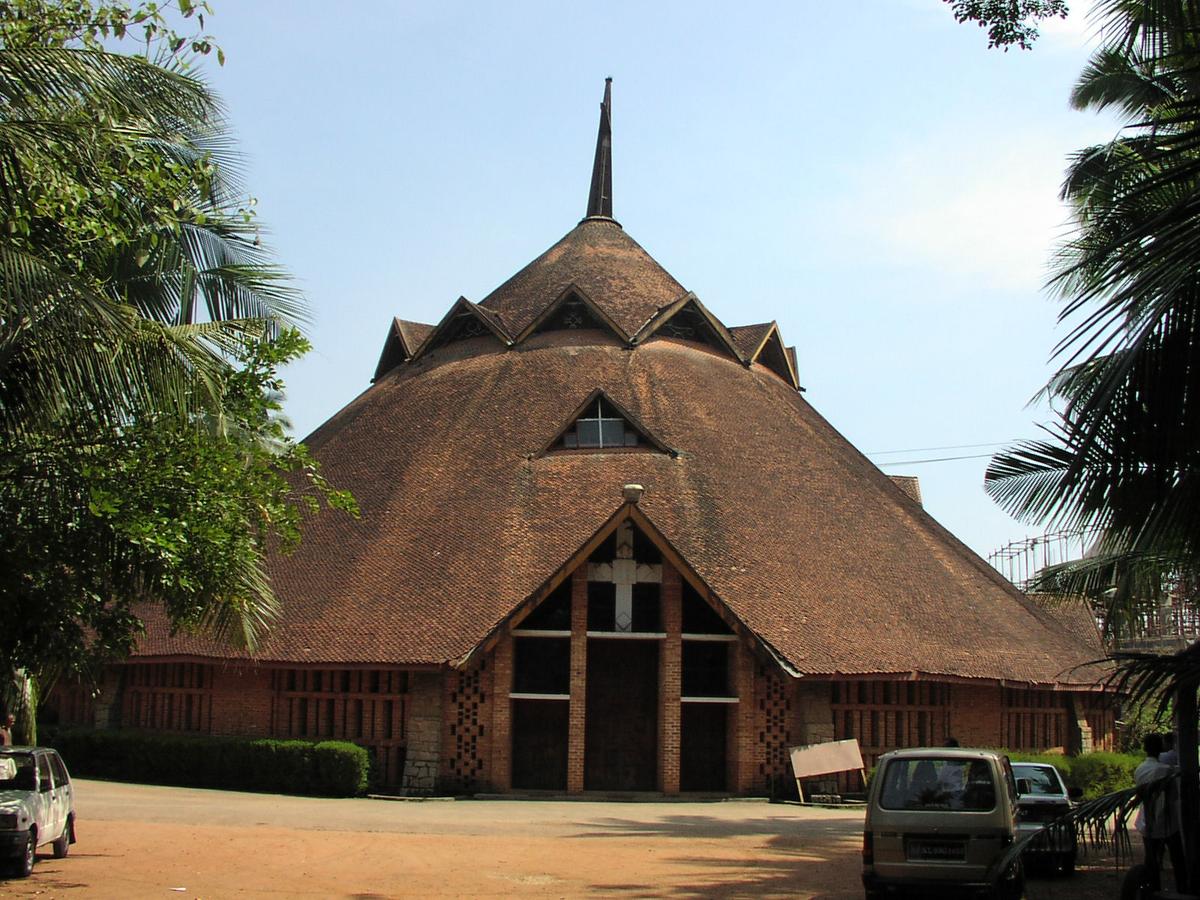
Ambala Palli at Thiruvalla
| Photo Credit:
Benny Kuriakose
People used to call it Ambala Palli since it resembled the circular sanctum santorum of some of the temples in Kerala.
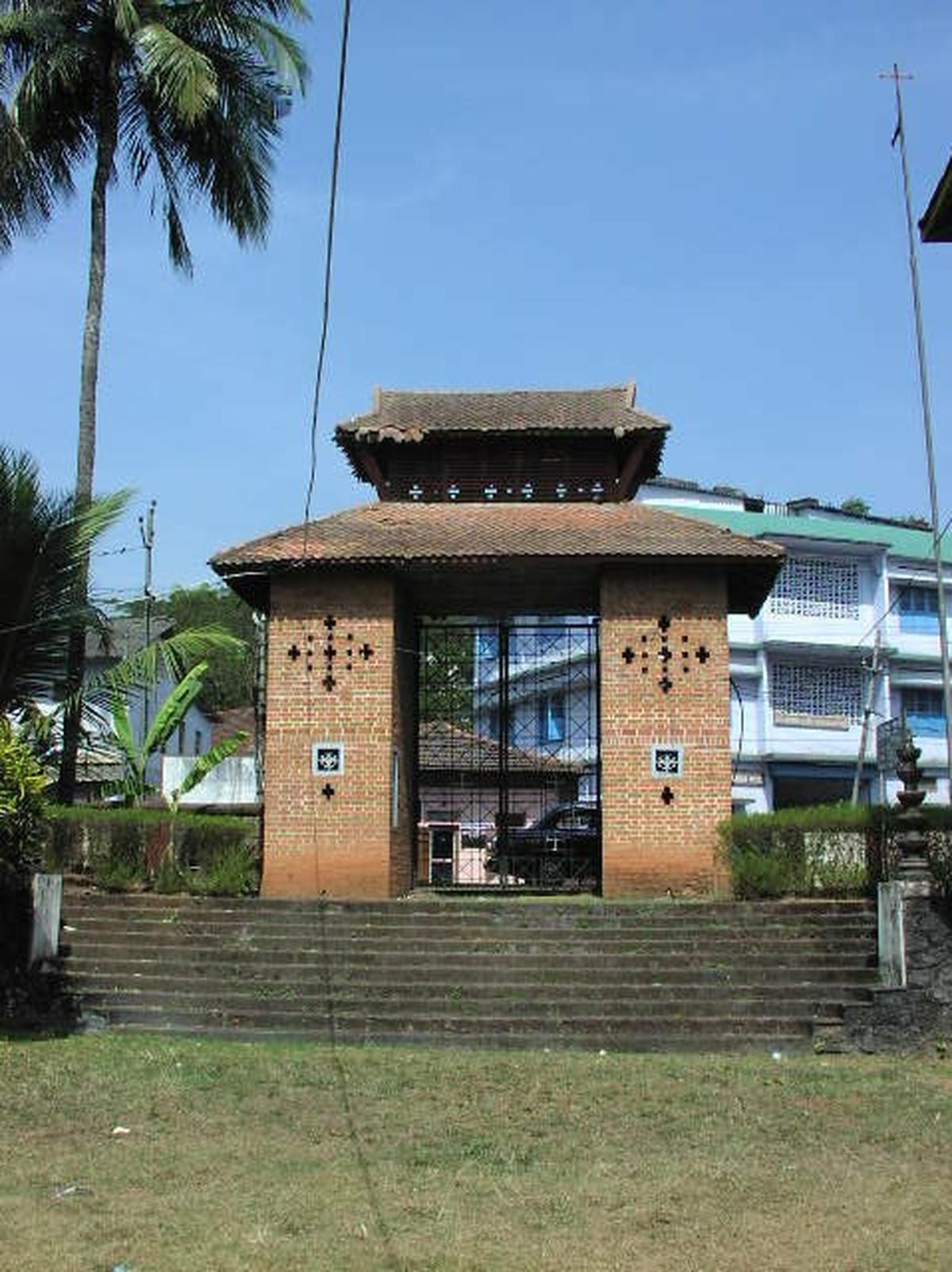
Ambala Palli at Thiruvalla
| Photo Credit:
Benny Kuriakose
The church was very simple, using exposed brickwork and stone that enhance one’s spiritual experience. There were no windows and the passive cooling was carried out by the brick jallis, which have become an important part of the elevation. Unfortunately, the church was demolished a decade ago.
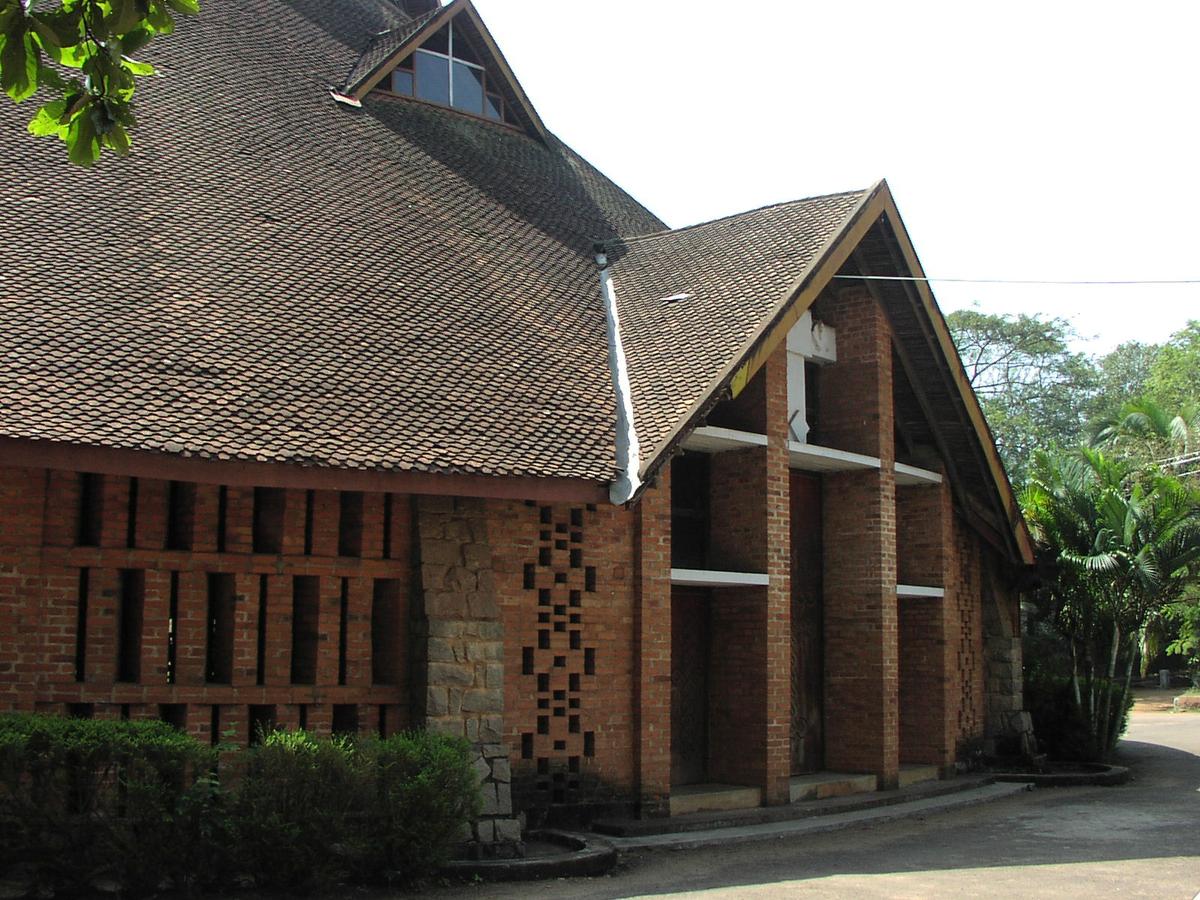
Ambala Palli at Thiruvalla
| Photo Credit:
Benny Kuriakose
What I like most in Baker’s design is that he designed a church in Kerala which took inspiration from Kerala’s architecture itself. He was more Indian in his design than most of the Indian-born architects inspired from the West.
G Shankar
Founder of Habitat Technology Group
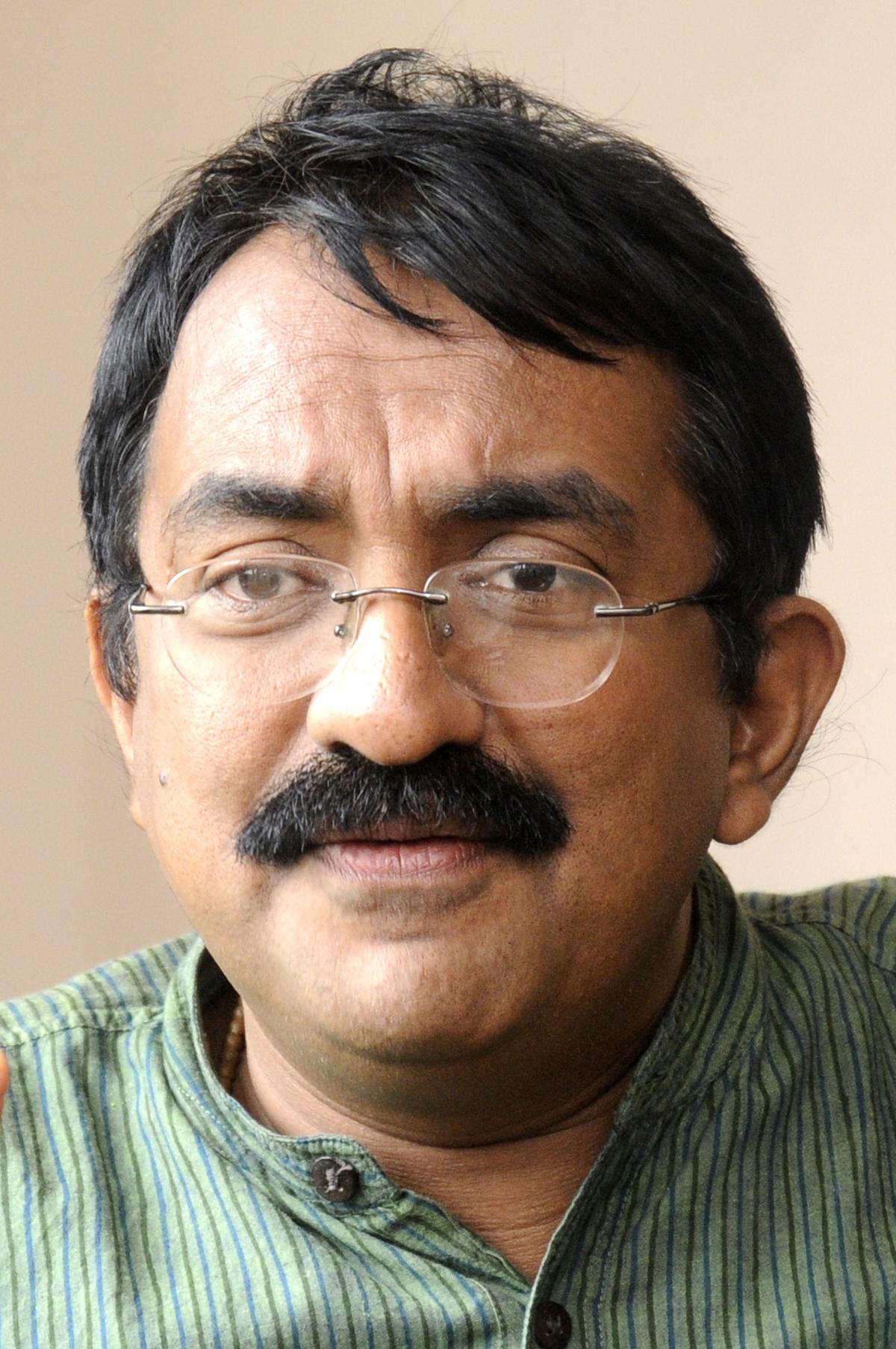
Architect G Sankar
| Photo Credit:
VIPIN CHANDRAN
Laurie Baker started life as an architect in the foothills of the Himalayas in India by building small institutional spaces and residences. He went to the Himalayas on the advice of Gandhi who advised him to go to the mountains to serve the deprived. Baker took that as an opportunity to promote what we now call ‘value-based architecture’, looking at local materials, local technology and local capacities for building. Later, when he moved to Kerala, he was in Vagamon and his initial works were small residences, hospitals, churches etc.
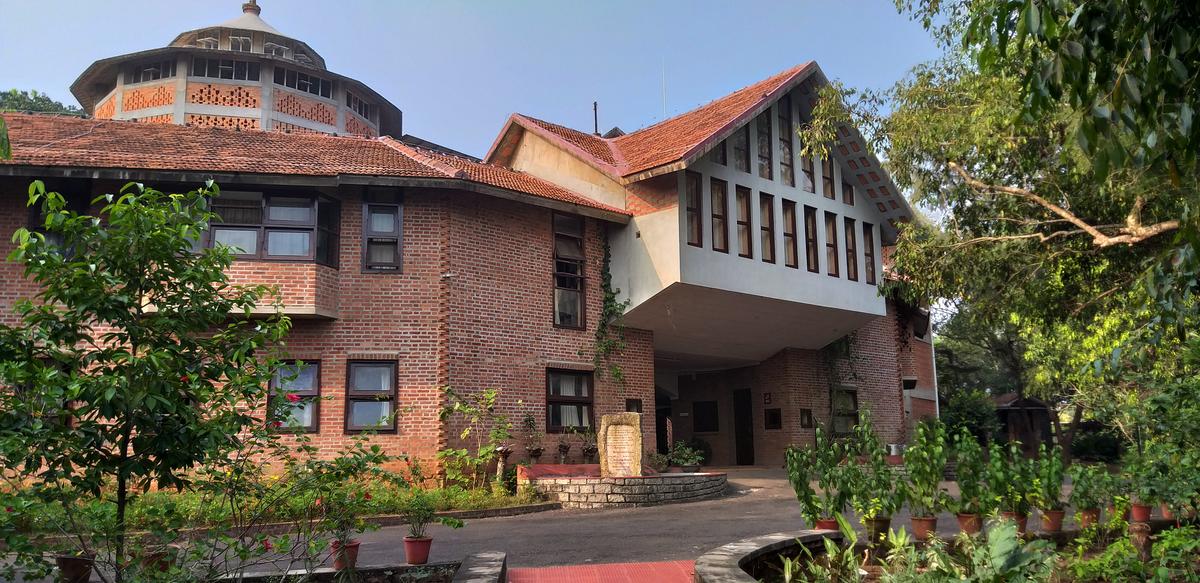
The Centre for Development Studies (CDS) in Thiruvananthapuram.
| Photo Credit:
GOPAKUMAR S
In the seventies, he took the opportunity to scale up his domain by taking up some government projects. The late C Achutha Menon, then Chief Minister of Kerala, gave him the opportunity to build institutional buildings of that scale. One of the first buildings given to him was the Centre for Development Studies (CDS) in Thiruvananthapuram with different functional requirements. By then, he had developed a style of architecture, later known as organic architecture, one that belongs to the people and the site. When you look at the CDS site, you realise that it is not that big a space meant for an institutional building. The geographical profile of the site was challenging. And being the first big commission given to him by the government, he took care to build one of his masterpieces — it is evident in his vocabulary, the way he designed spaces around trees. It talked about eco-sensitive architecture, and energy-saving designs. It became an iconic beginning in the domain of cost-efficient architecture. There were apprehensions about the safety and longevity of the building. However, it remains an iconic building, standing proud 50 years later.
The academic sections are built around a huge pond. One of the amazing aspects of his architecture was that it always belonged to the site, so the terrain was never a challenge for him. He used the levels to accentuate wonderful effects of space management and utility. He never followed monotonous squares and rectangles, he followed organic shapes that went around trees, which remain a visual delight. His buildings continue to teach us many things. They continue to be a source of inspiration.
Ritu Sara Thomas
Founding Partner of Ezha Heritage and Assistant Professor at College of Architecture Trivandrum

Ritu Sara Thomas
| Photo Credit:
SPECIAL ARRANGEMENT
My experience of a ‘Baker house’, began as a child, running through the maze of rooms, playing hide and seek in my neighbour’s quintessential home built by Laurie Baker in Kuravankonam. It was recently converted into a high-end restaurant, Baker’s Arch Garden Cafe.
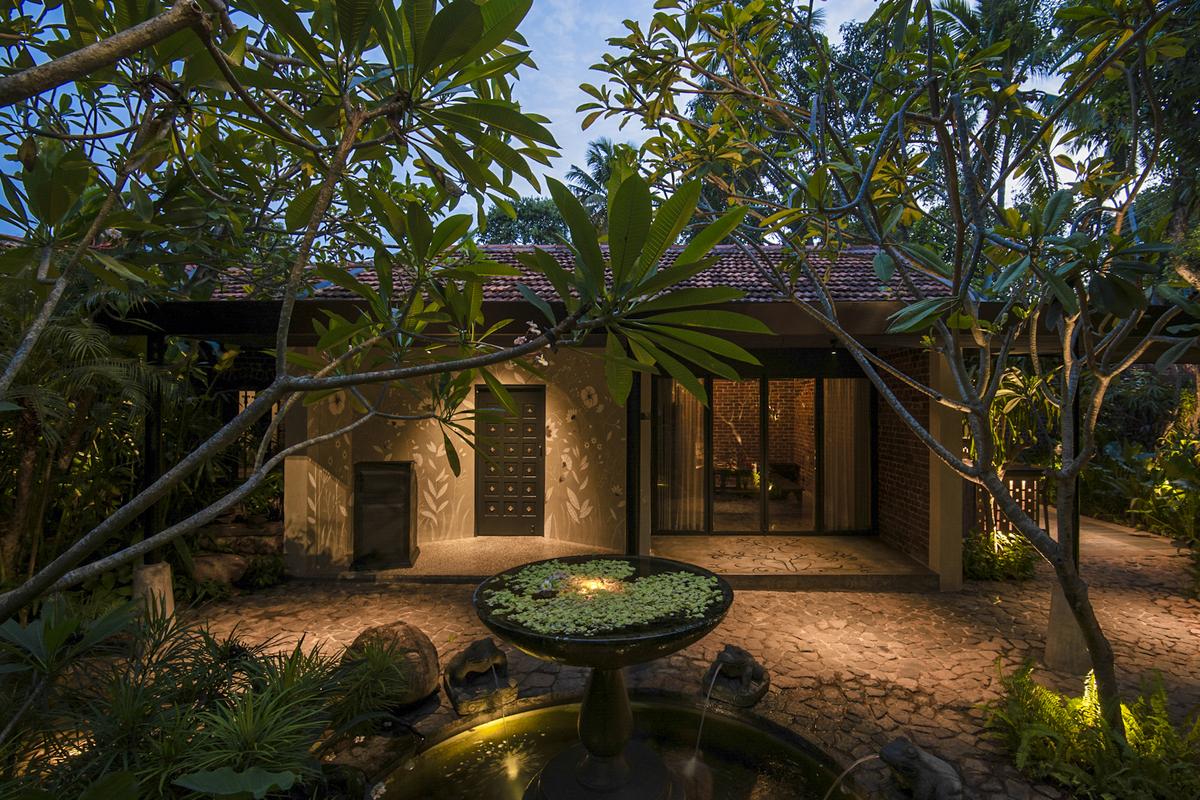
Baker’s Arch Garden Cafe in Thiruvananthapuram
| Photo Credit:
SPECIAL ARRANGEMENT
Later as an architecture student, I had a chance to examine Baker houses in greater detail. The minimalistic use of material, the open and free-flowing plan form, the blend of design with the natural contours, the multiple use of arches and the attention to detail are truly reflected in every corner of the residence. The creative use of brick jaalis and recycled tiles to create unique mango mosaic patterns are his signature touch.
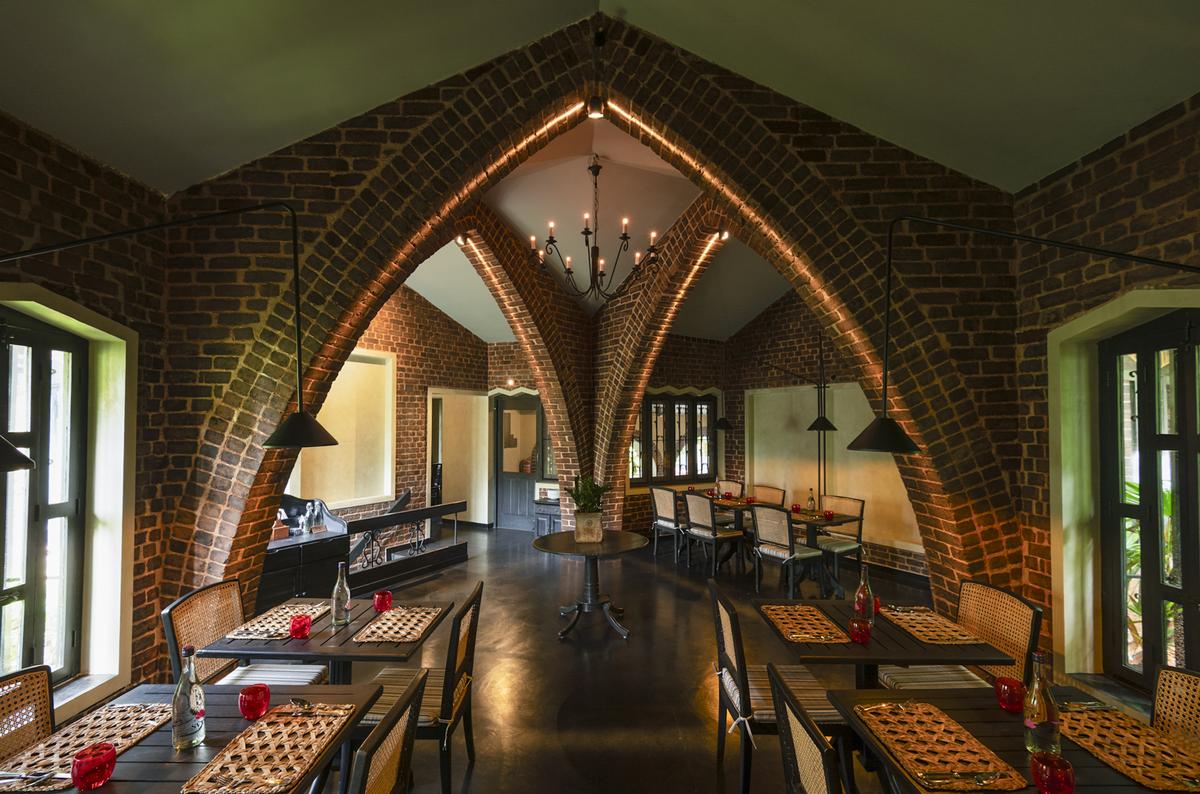
Baker’s Arch Garden Cafe in Thiruvananthapuram
| Photo Credit:
SPECIAL ARRANGEMENT
Not only Baker’s Arch, but every Baker residence seems to have evolved from the site itself, creating a dance of volumes, solids and voids specific to the site and the client.
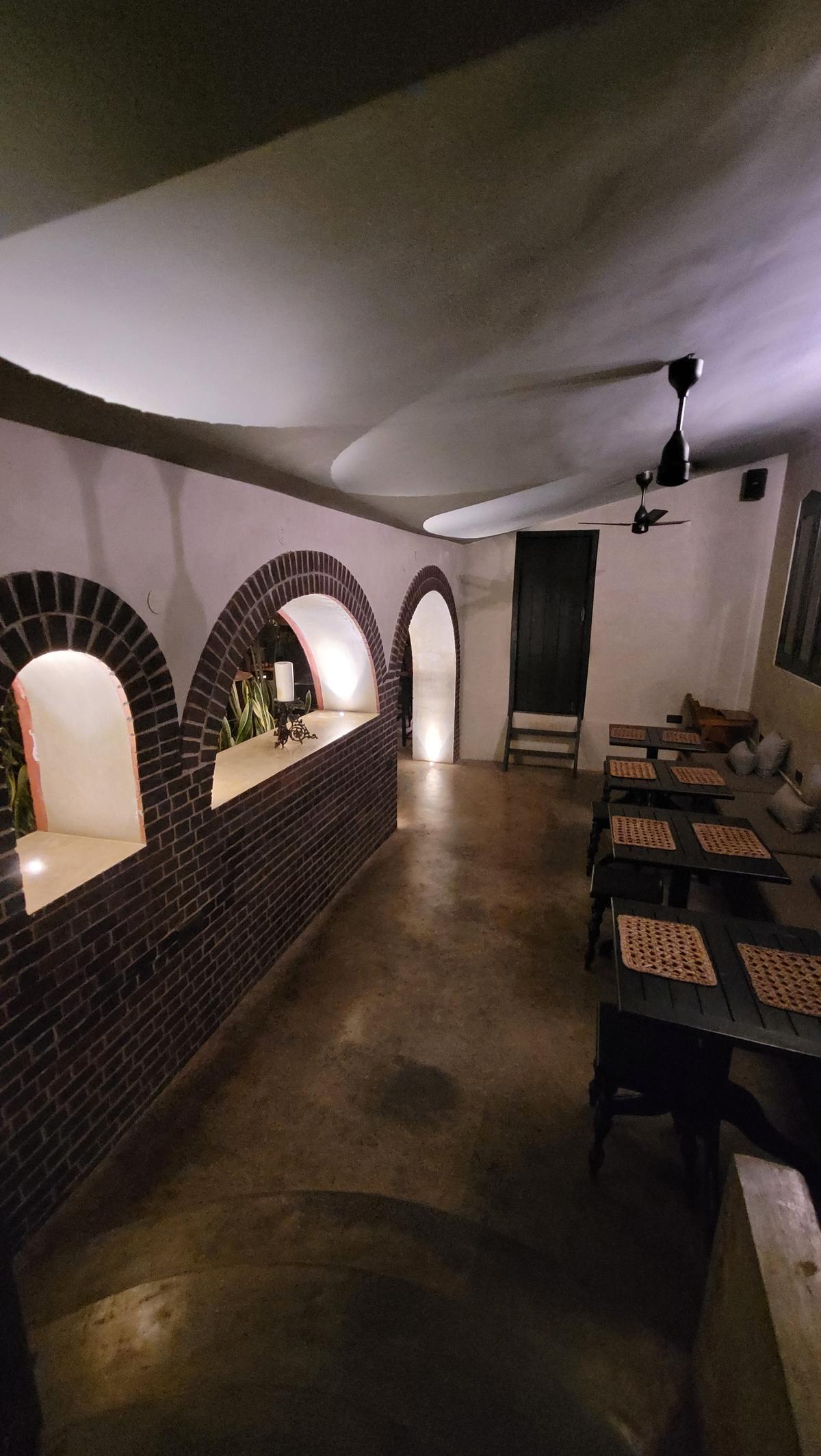
Baker’s Arch Garden Cafe in Thiruvananthapuram
The daylight dispersed through intricately placed recycled glass bottles brings a play of light and shadow creating a sort of illusion. The fearlessness to experiment with form and material is a true reflection of his genius.
As an architect, Baker continues to awe, to inspire, and delight.
Vinu Daniel
Founder Wallmakers

Architect Vinu Daniel
| Photo Credit:
Subajayanthi Wilson
Every religious building is supposed to inspire awe and uplift a person spiritually. Many build large halls, heavy doors, intricate ornamentations and expensive artworks to achieve this.
Loyola Chapel in Thiruvananthapuram inspires “awe” with just exposed fired brick and a bit of light that falls through the top ventilation. Instantly, it takes us to another realm of spirituality.
Laurie Baker teaches us the power of simple and natural materials without any exuberant glass works or arched halls. It is quite magical and helped many like me to get through tougher times just by watching light fall on the altar wall.
NS Abhayakumar
Architect and academic
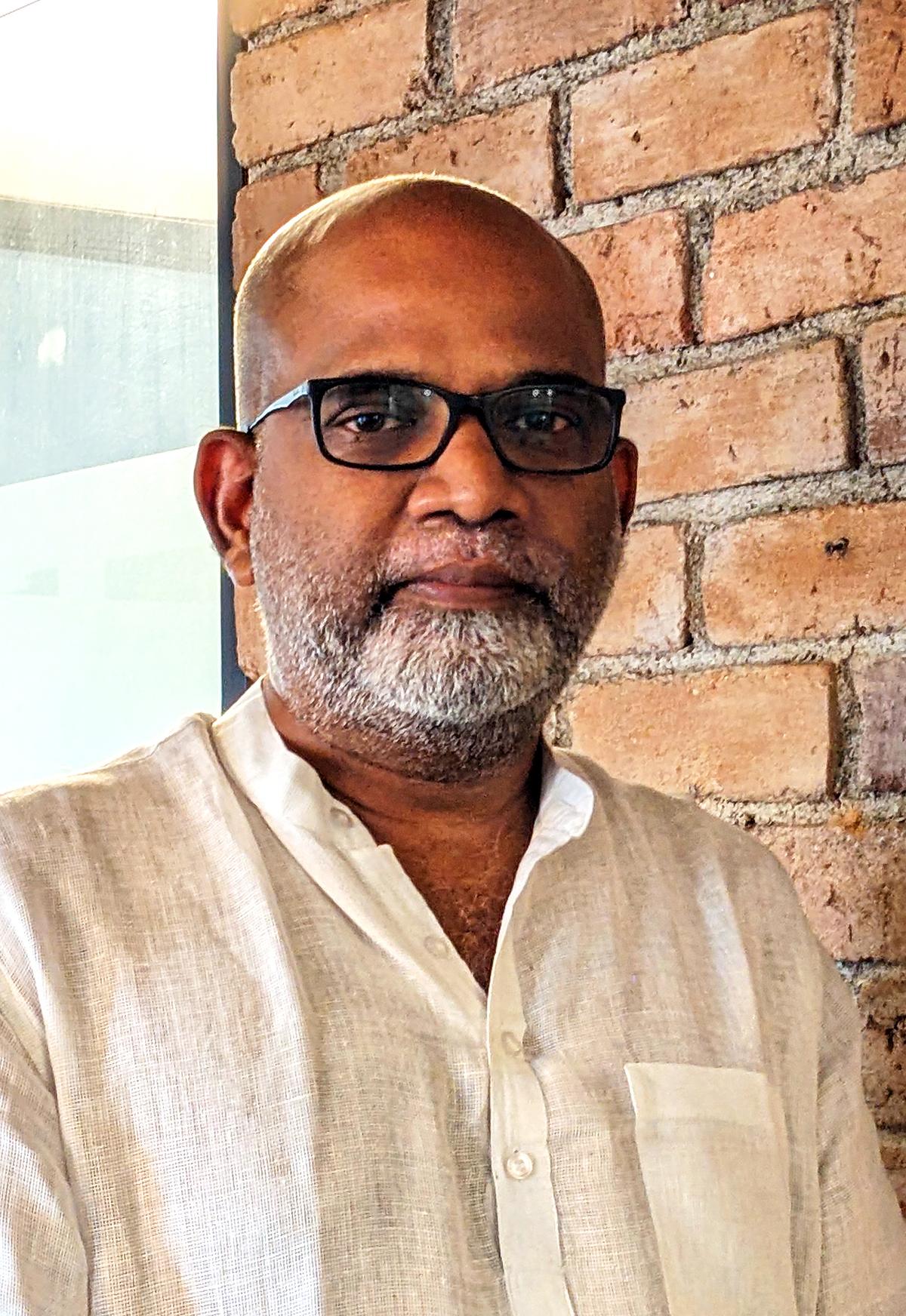
Architect Abhayakumar
| Photo Credit:
SPECIAL ARRANGEMENT
To pick a favourite building by Laurie Baker is difficult for someone influenced by his works. But if pushed, my choice would be his churches, with the favourite being the chapel at Loyola School, Thiruvananthapuram. Baker is synonymous with his “intimate scale” in his residential architecture, where the bulk of his works remain. But when it came to buildings of a congregational nature, he was not afraid to use the grand monumental scale — tall spaces with wide spans, ones which sync with the spirit of the spaces.
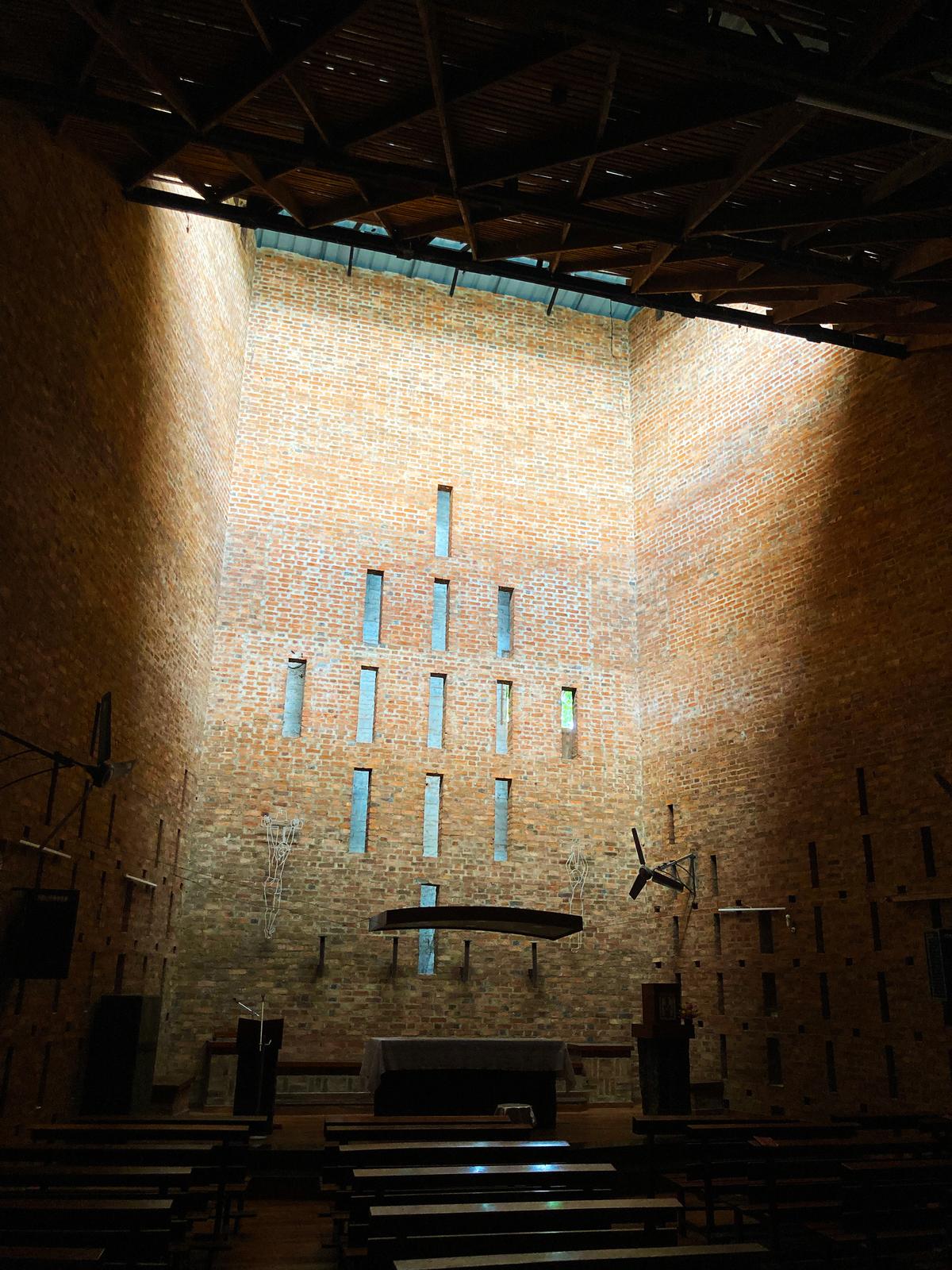
A view of Loyola Chapel
| Photo Credit:
NS Abhayakumar
His use of natural light sifting through narrow slit openings, high from the ceiling, creates a warm play of light and dark, wherein lies the spiritual charm of his architecture.
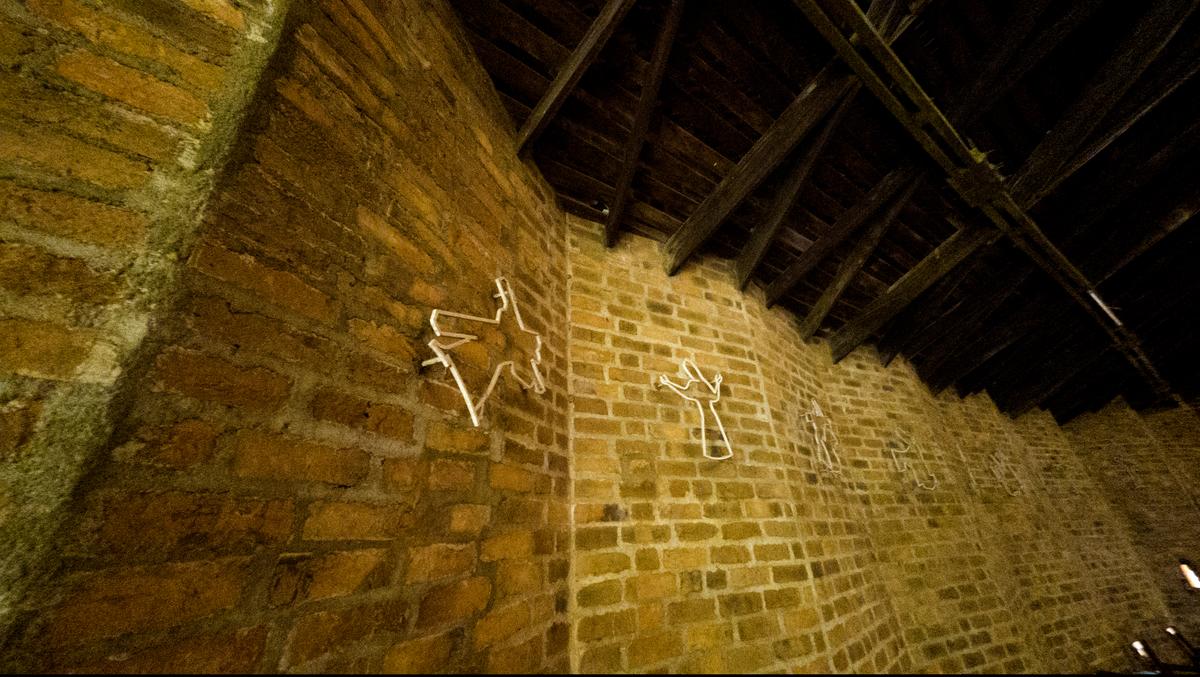
Inner view of Loyola Chapel in Thiruvananthapuram
| Photo Credit:
NS Abhayakumar
The religious motifs are limited to the bare minimum signature – wire sculptures on his trademark exposed brick walls. In short, it is a place of celebration of his humanist philosophy in architecture than simply being a place of worship.
Vidya Radhakrishnan
Baker’s daughter
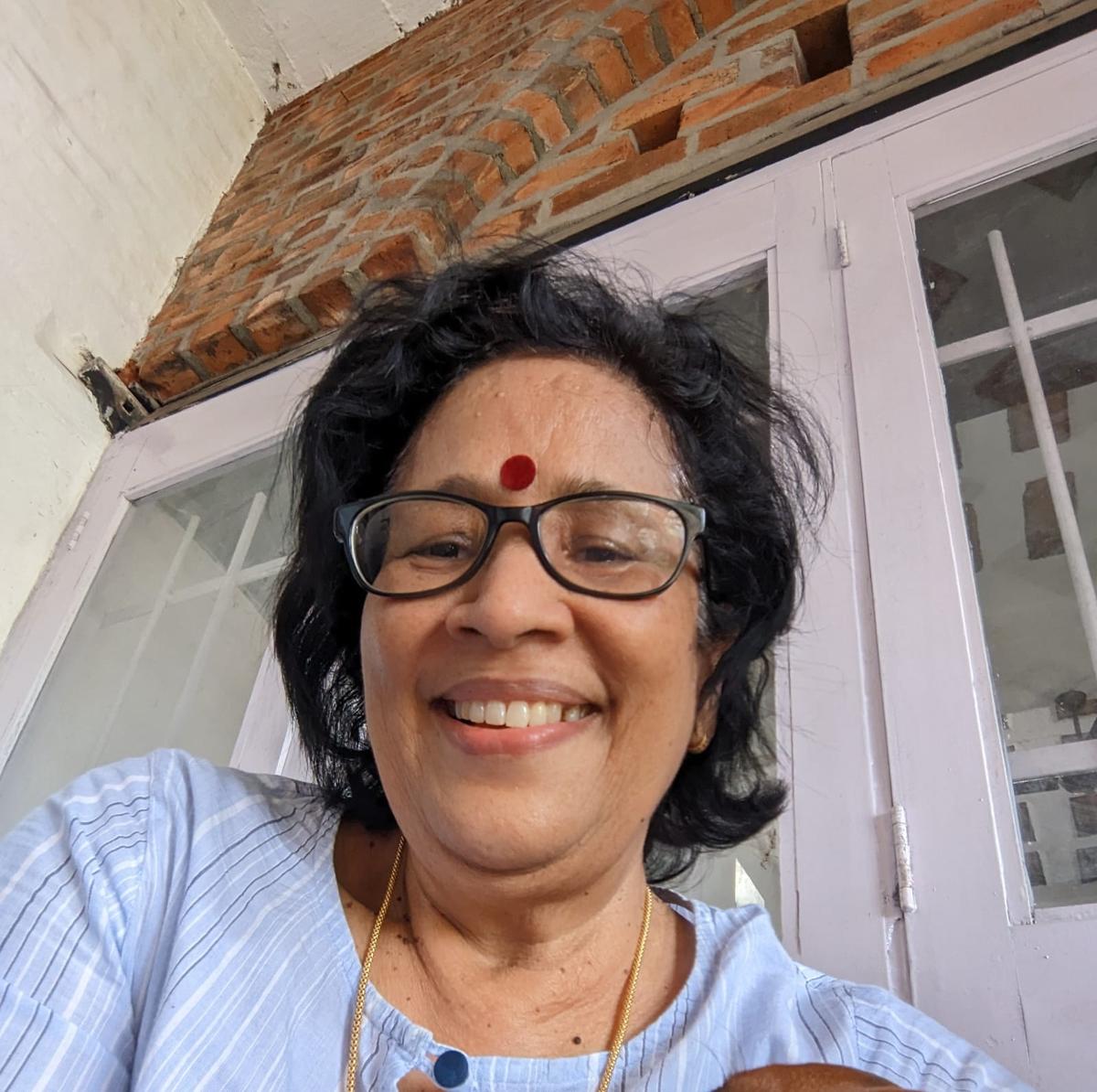
Vidya Radhakrishnan
| Photo Credit:
SPECIAL ARRANGEMENT
The Hamlet is the third home that our father built for us and it was the only one that was built in stages in accordance with the growing needs of the family. You may ask why.
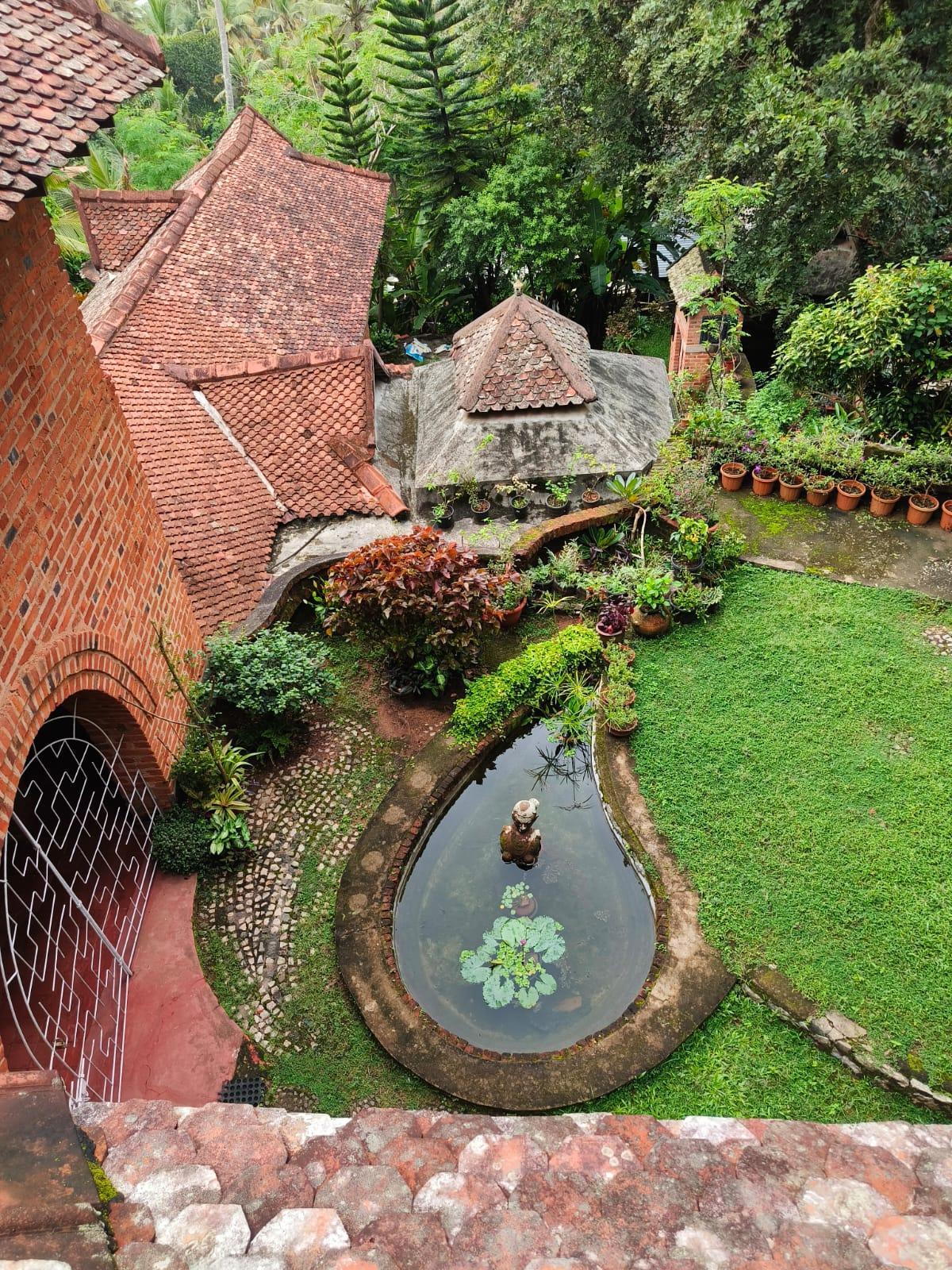
A view of The Hamlet, Laurie Baker’s home in Thiruvananthapuram.
| Photo Credit:
SPECIAL ARRANGEMENT
That was because this was an addition to our home at Vagamon, which was built on the lines of a Swiss chalet, surrounded by mountains and a beautiful view. Whereas The Hamlet started off with just the basic requirements of the family. The story, however, changed as my father got more involved in his architectural work at Thiruvananthapuram, which required us to have a home in the city too. Hence, The Hamlet was the last home that he built for us as a family and it was here that he breathed his last. The uniqueness of The Hamlet is that it had grown organically but always as per the lay of the land, a sloping hillside. It is a collection of buildings that were added on over time as per the needs of the family but are all interconnected, either by pathways or structurally.
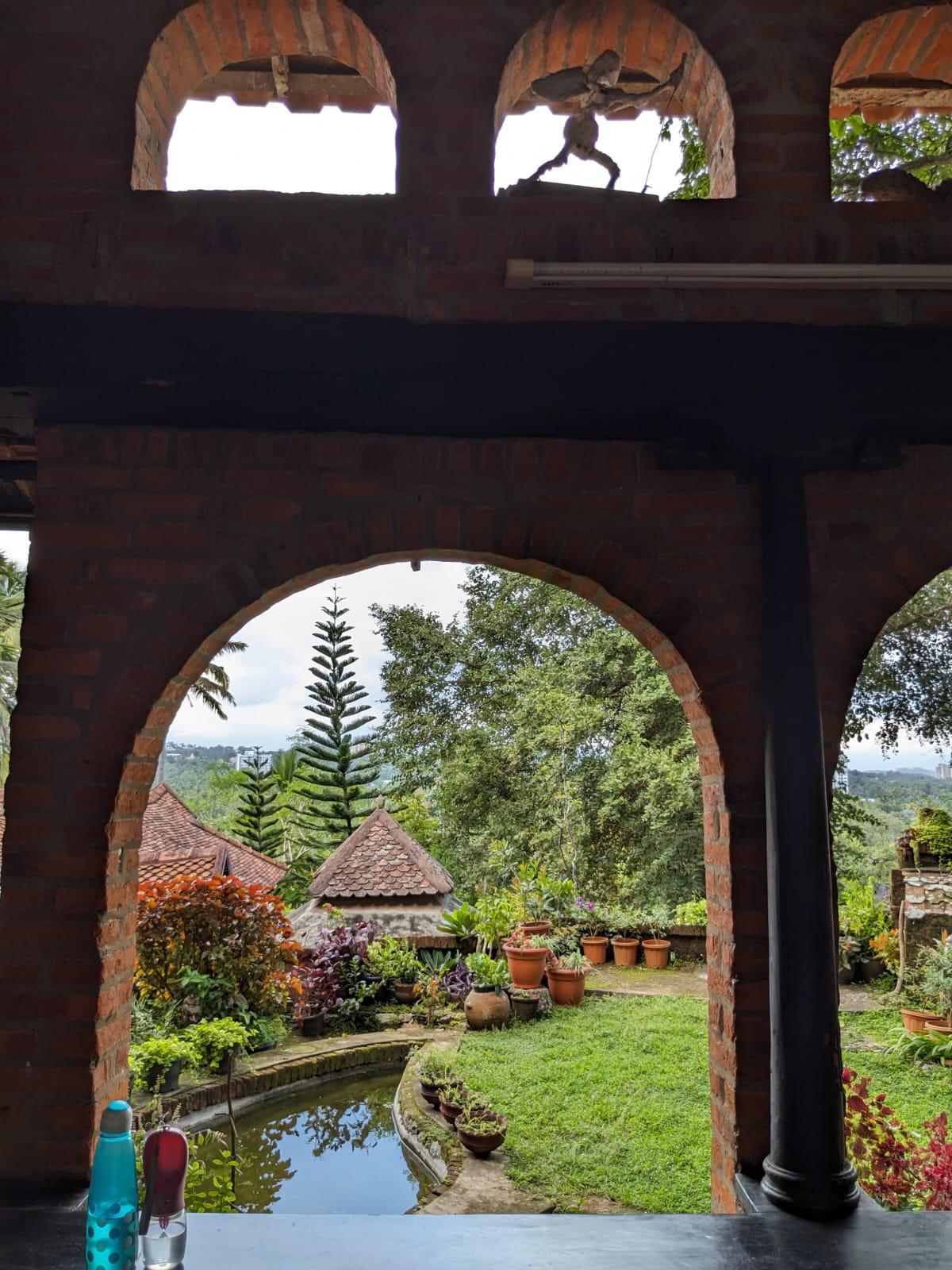
The Hamlet, Laurie Baker’s home in Thiruvananthapuram, is a place where one can be one with Nature.
| Photo Credit:
SPECIAL ARRANGEMENT
The Hamlet is a place where one can be one with Nature, even though one is right in the city. This is because of the way in which the buildings are built and it gives us the feeling and experience of being one with Nature. The buildings are at different levels, hence the views are different at each stage.
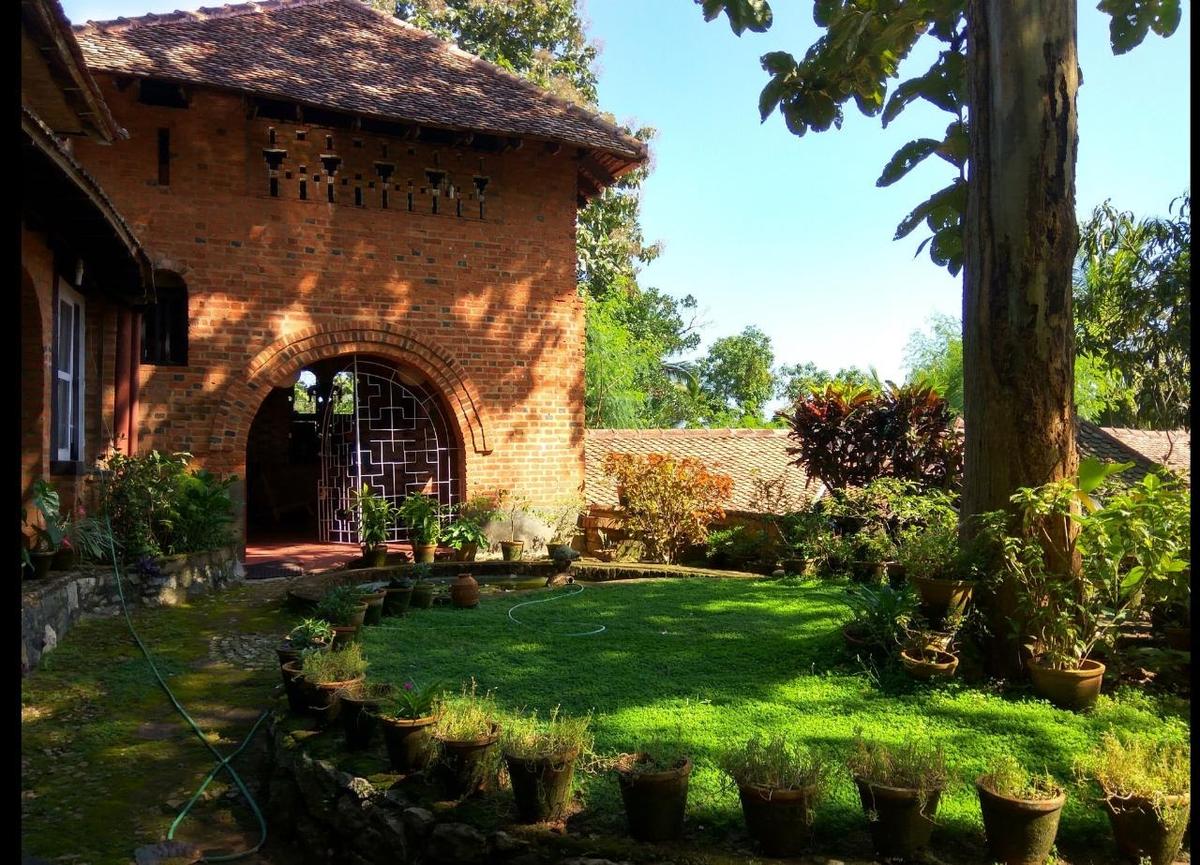
Views of The Hamlet, Laurie Baker’s home in THiruvananthapuram.
| Photo Credit:
SPECIAL ARRANGEMENT
We have a beautiful view of the mountains early in the morning on clear days and the sunrise can be picturesque. I have lived there only for five years, till my marriage and then intermittently. But the memories are still fresh. At the time, one didn’t realise the uniqueness of The Hamlet and it is only later that realisation dawned that we are indeed privileged and fortunate to have a house like The Hamlet.
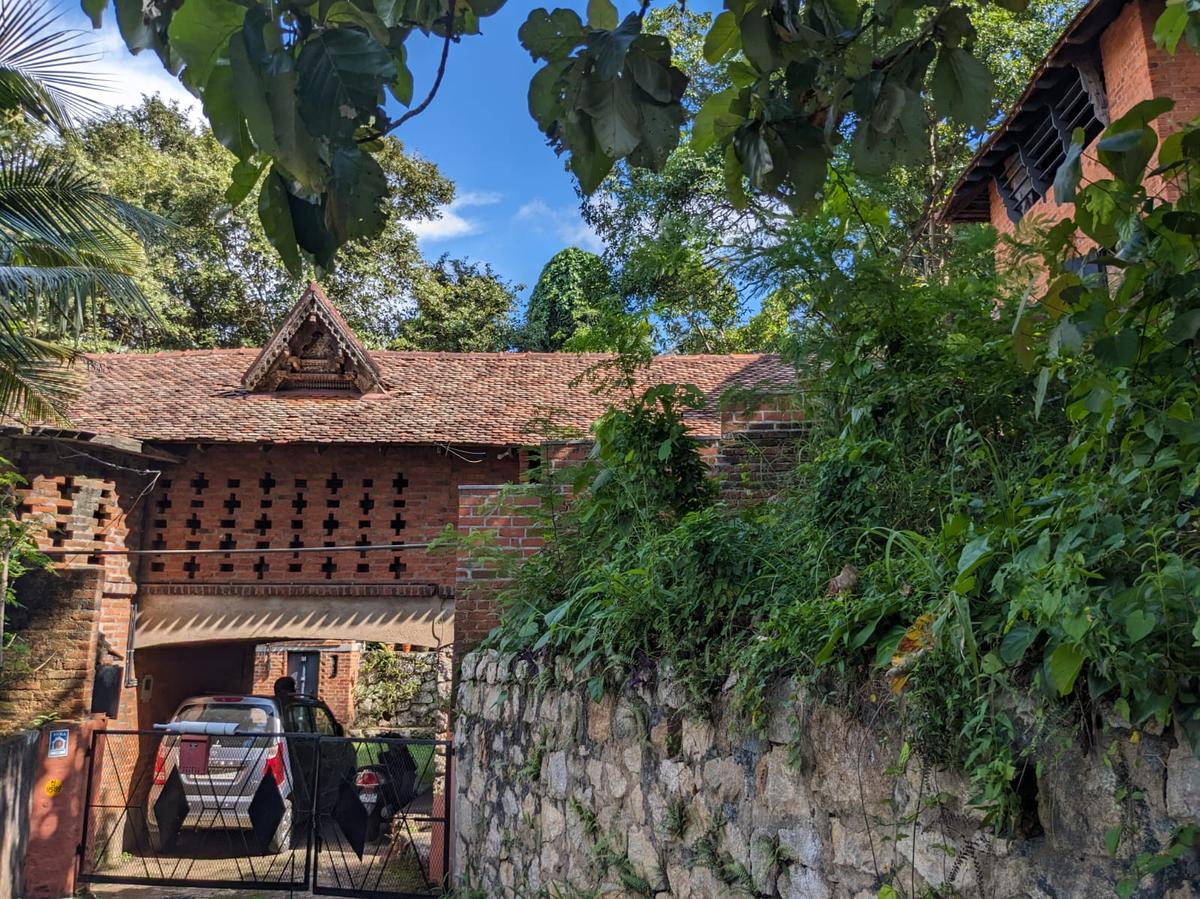
The Hamlet, Laurie Baker’s home in Thiruvananthapuram.
| Photo Credit:
SPECIAL ARRANGEMENT
Source Homevior.in

