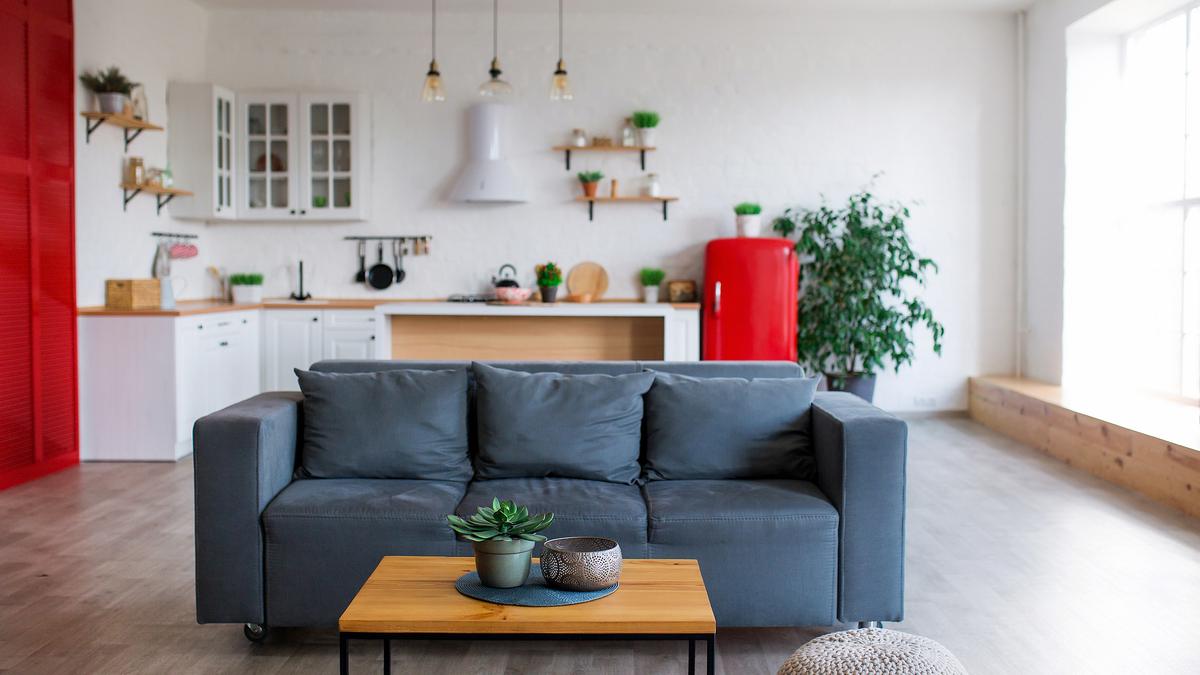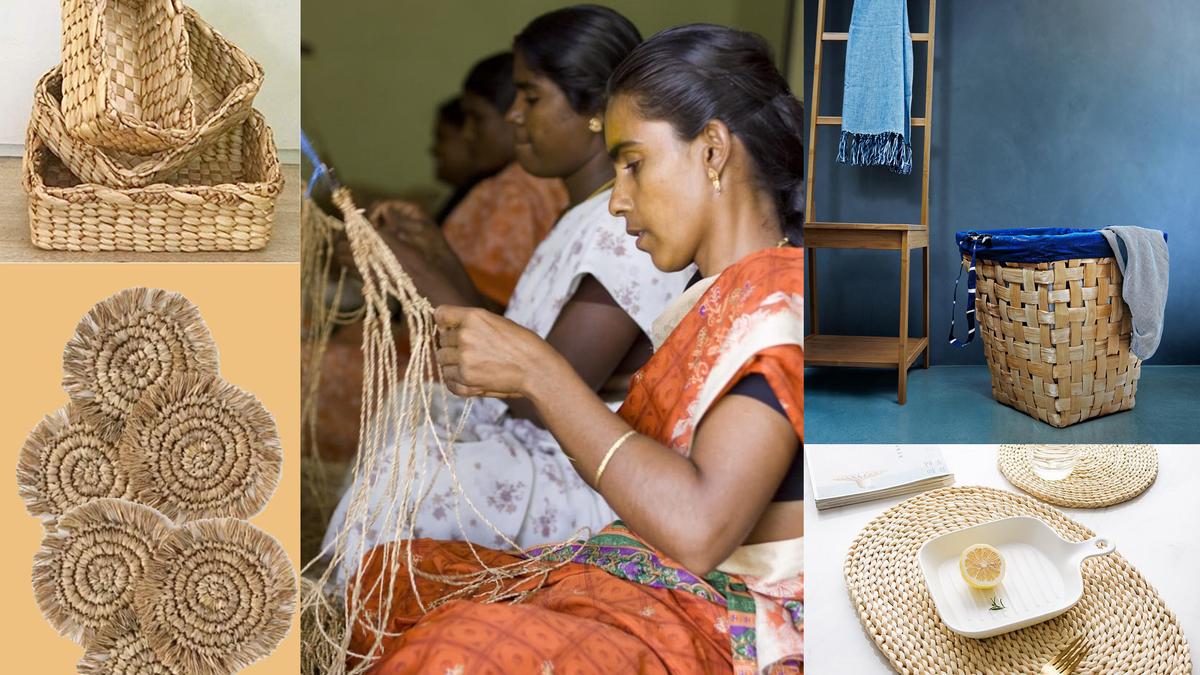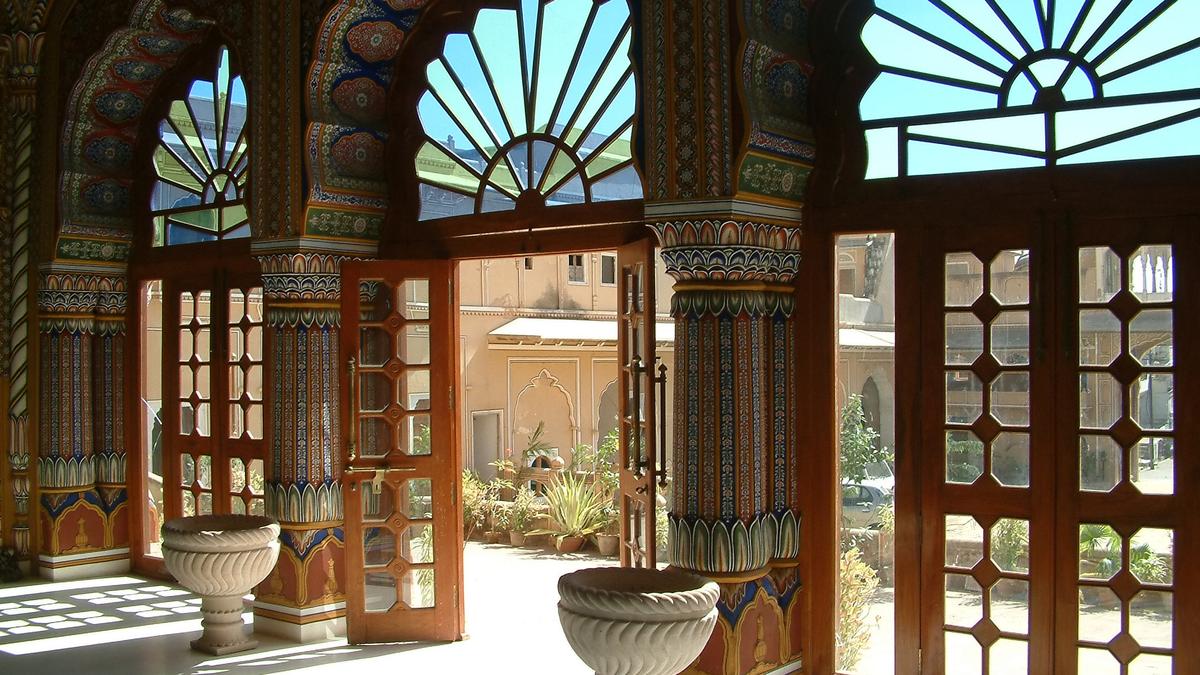In today’s world, there is a greater need to redefine home designs and move away from outdated patterns. Maximising space has become a key concern for architects and homeowners, leading to the emergence of creative techniques. Recently, in Singapore, a condo apartment measuring approximately 441 sq.ft. was renovated to accommodate a loft structure that doubled up as a study room. And, in New York’s Brooklyn neighbourhood, a couple converted their 1,000 sq.ft. duplex into a space for three persons with staircase and shelves bridging multiple zones. In a bustling metropolis like Mumbai, where space is at a premium, a 950 sq.ft. apartment was redone with elevations inside the rooms for optimal storage.
From versatile furniture to clever spatial arrangements, here are a few ideas architects implement in home design.
Open-concept designs
This is one of the most adopted designs as it can be easily integrated. By eliminating unnecessary walls between different spaces, it creates a sense of visual expansion, thus enhancing functionality. In this layout, the living room and kitchen are combined to appear as a larger area, thereby promoting an airy atmosphere.
Multi-functional furniture
It includes items such as a sofa that can be converted into a bed, a folding dining table with storage, a wall-mounted desk, or a coffee table with hidden storage space. Investing in this type of furniture can create a dynamic and adaptable living space, which serves more than one purpose.
Storage-integrated elements
These designs include under-the-stairs storage for books, shoes, etc., beds with built-in drawers, and convertible sofas that offer a minimalistic touch. Integrated storage designs help maintain an uncluttered approach to maximise space.
Flexible partitioning patterns
It’s important to create distinct zones within larger spaces to maintain privacy. Flexible room dividers or screens that can be adjusted according to individual needs help provide a seamless transition between open and private spaces. This approach not only enhances functionality but also allows for stylish customisation.
Strategic lighting points
Lighting plays a very important role in the perception of space within a home. One can capitalise on the use of natural light in combination with strategically placed artificial light. This can help create an illusion of depth in the room by using mirrors, thus giving the impression of open spaces. Strategic lighting optimises the functionality of the space, and also enhances its look.
Vertical storage
Utilising vertical storage space is key to creating more room in your home. Consider using wall-mounted shelves, overhead cabinets, and tall bookcases to maximise storage capacity. This design not only helps in organising effectively, but also creates a sense of spaciousness by drawing the eye upward.
Compact appliances
Appliances take up a significant amount of space in any home. Modern homes need to prioritise compact and space-efficient appliances. Technological advancements have led to the development of compact yet powerful appliances designed to maximise functionality without taking up valuable space. These include smart refrigerators with modular storage, compact washing machines with multitasking capabilities, and more.
Placement of décor
Traditional homes typically have conventional furniture arrangements that can result in reduced space. In modern homes, designers strategically position items to maximise both style and functionality. One approach is to move furniture away from the walls, creating a sense of depth and dimension. Another option is to incorporate foldable and expandable furniture to free up valuable space. Asymmetrical arrangements and careful layering of textures and patterns also contribute to a visually dynamic and aesthetically pleasing layout.
Modular designs in a green home
Green homes feature modular and fashionable designs that can be personalised to suit evolving needs. They prioritise natural light, open layouts, and utilise muted neutrals and monochromatic schemes creatively. Eco-conscious materials and textures enhance sustainability, while modern lighting highlights energy efficiency and aesthetic allure, creating eco-friendly yet stylish living surroundings.
Vertical gardens
This approach incorporates natural elements like wood, stone, and plants into the home design. Consider using sustainable materials and indoor greenery to bring the outdoors inside. Vertical garden structures on the facade gives the illusion of a larger space.
The writer is Director and Head of Design and Architecture, Ajmera Realty & Infra India Ltd.
Related Topics
Source Homevior.in




